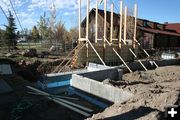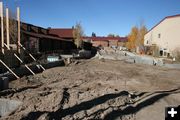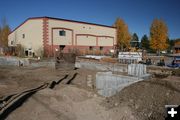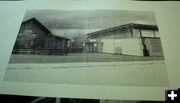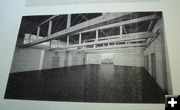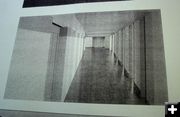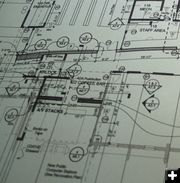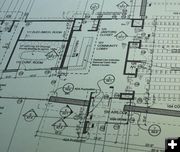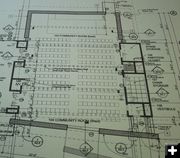New Library Addition
by Dawn Ballou, Pinedale Online!
October 10, 2007
The foundation is going in for the new addition on the Pinedale Library. The addition is going on to the southeast side of the lot, between the current building and the firehall.
The building will add a much-needed larger community meeting room, another smaller conference room, additional rest rooms, and a Western Collection room which will showcase western book gift donations.
Part of the outside construction will have "rammed earth" walls, rather than a log exterior. Click on this link for more photos of the library addition construction from Tuesday, October 9th.
Carney Architects, out of Jackson, is the architect for the project. Terra Firma Builders LTD, out of Canada, is the company doing the rammed earth walls. Fixter Construction Co Inc, out of Jackson, is the general contractor.
Photos by Dawn Ballou, Pinedale Online!
|
